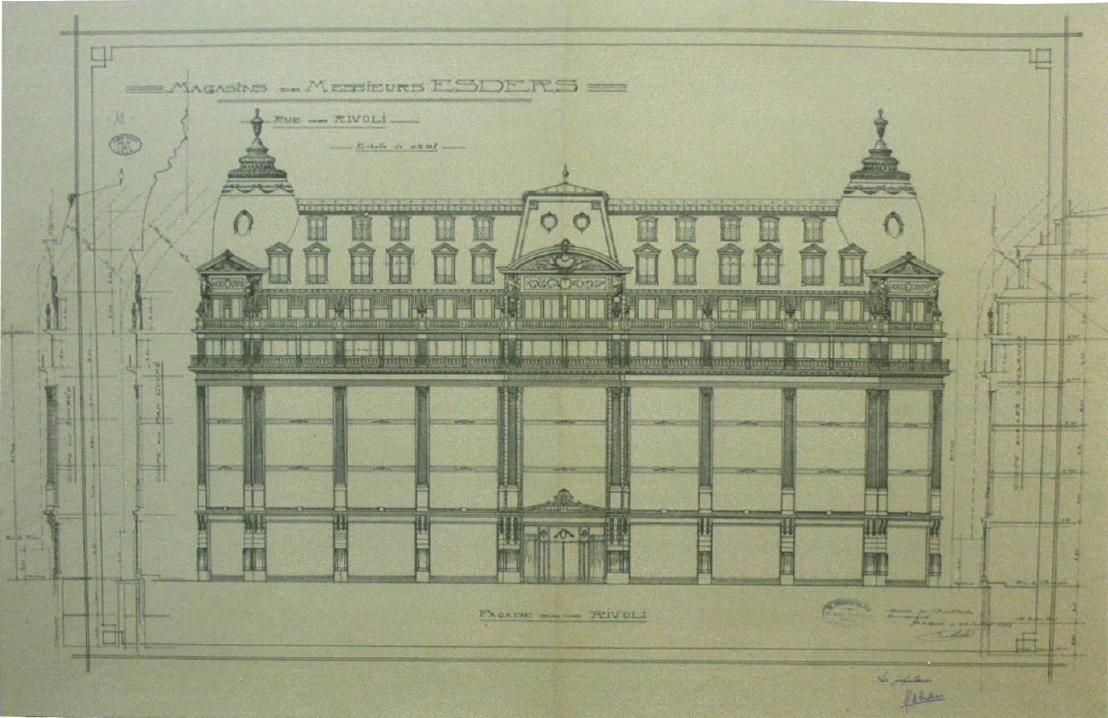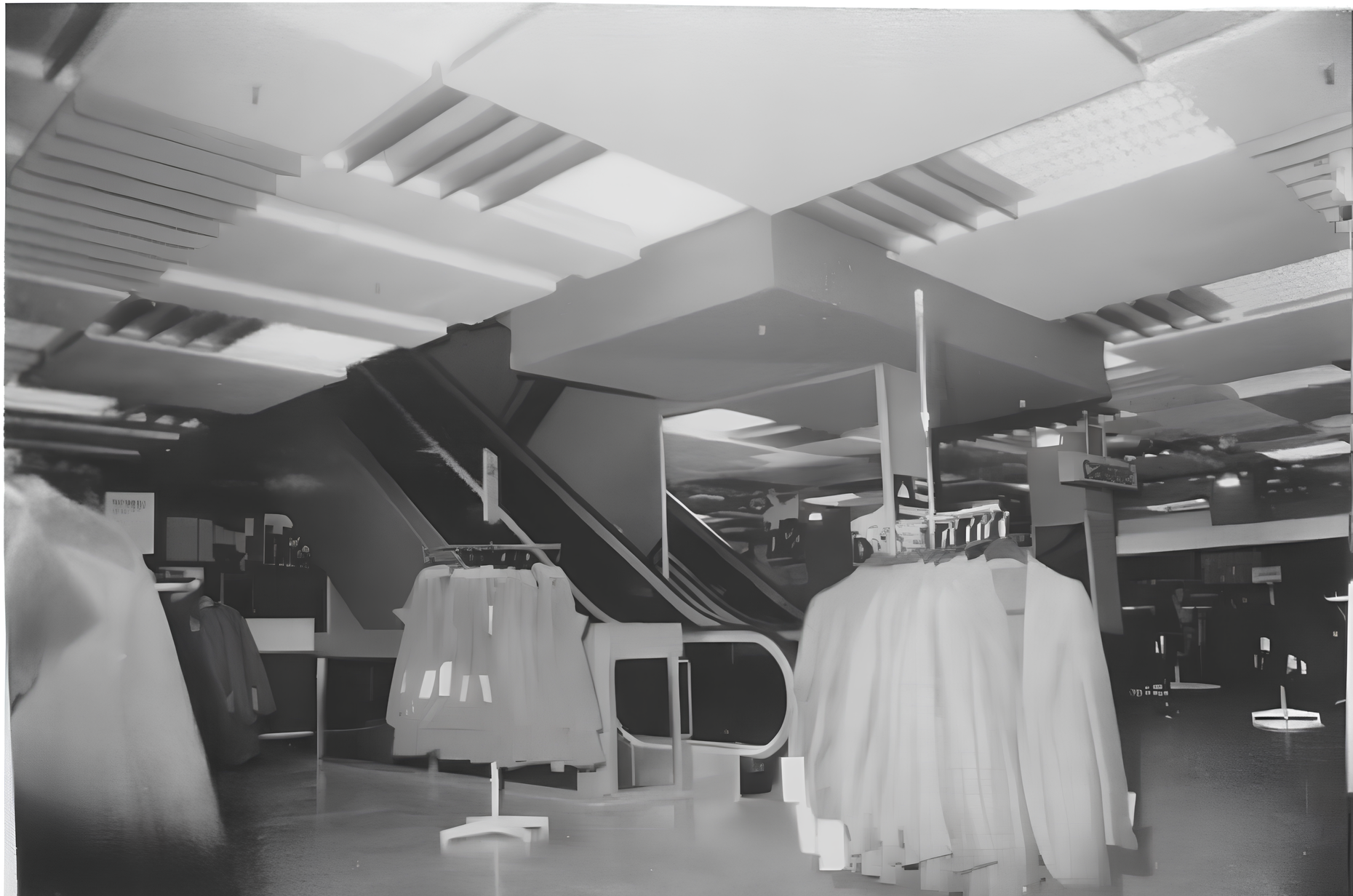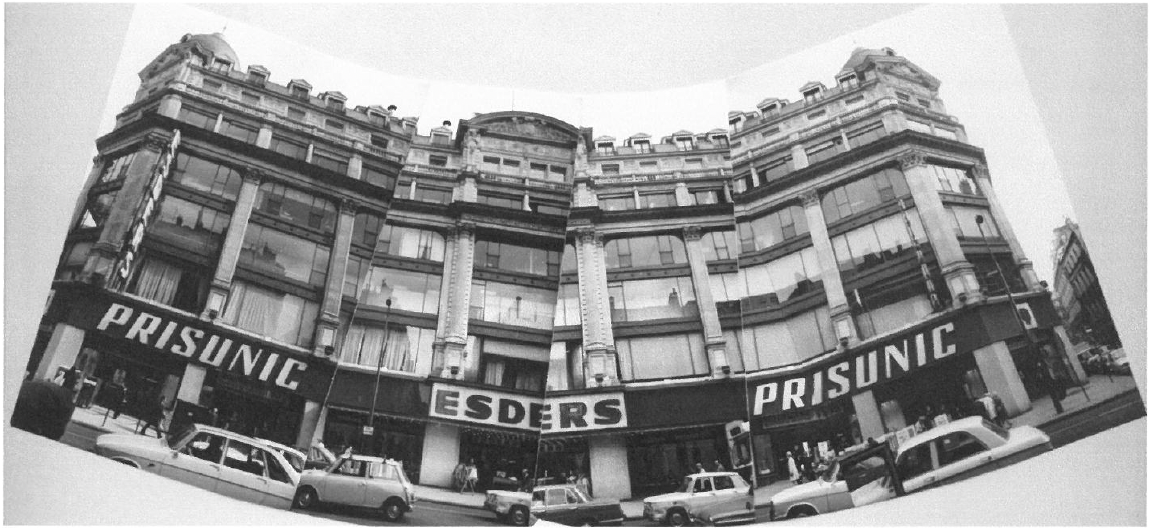
The original architect H. Berthelot, in association with Auguste and Charles Perret, “Frères Architectes, Constructeurs, Béton Armé”, first imagined a building whose footprint was not entirely that of the current plot.
In 1924, a request for an extension at 122 rue de Rivoli enabled the original volume to be enlarged, and led to the creation of the existing building of today.
Designs for the facades and interior decoration were entrusted to H. Berthelot, following the rejection of the Frères Perret project by clients MM. Esders.
In the 1950s, a study was carried out to reinforce the structure of the infrastructure, and the residential units in the upper part of the building were gradually replaced by offices, canteens, and machinery. Some of these functions remain on the existing floors today.
In 1963, the first basement was modified to accommodate a Prisunic food store.

In 1973, Esders commissioned the architectural firm Anthony Béchu to study a project that would separate the store from the offices. The project also provided an opportunity to modify the existing store, bringing it up to date with all the latest technical features, fire safety regulations and working conditions.
For the office section, the project included the creation of an inner courtyard and new vertical features. The Plan was granted in 1973 on condition that the 4th floor would not be transformed into office space and would retain its commercial activity.
The scope of the works turned out to be far greater than anticipated. The project necessitated a thorough structural, technical and architectural partial reconstruction of the building. All exterior facades were completely modified. The current inner courtyard façade was erected. The listed cellar had deteriorated and the architect proposed a stripped-down transformation, notably removing the pillars from the 1923 structure.
The tenant taking possession of the building was C&A. In 1999, Esders, managing real estate of the same group, was renamed Redevco.

Architects Cianfaglione and Gravereaux were commissioned to renovate the existing facades on the street side, thereby removing asbestos. The facades of the 1922 project are restored with bay windows. A glazed canopy was installed on the ground floor, along with large display windows.
Subsequent work will be carried out on an ad hoc basis to embellish and modify the store's operational volume. Not a lot of work will be carried out on the office floors.
DISCOVERY
OF A CRYPT
The work carried out by Mr. Perret, in collaboration with Mr. Herion, director of technical services at Maison Esders, revealed several surprises. The basement, of the building situated at 30 rue des Bourdonnais (formerly owned by the Neuville de Villeroy family), revealed by chance an 11th-century crypt with pointed arches resting on Romanesque pillars, indicating its Gothic origin.
Some historians link it to the Knights Templar. This crypt is listed by “La Commission Municipale du Vieux Paris” and was protected and incorporated into the Inventaire du Patrimoine Historique Français in February 1925.
BPM – Redevco – 2025 / Website by mel&co



